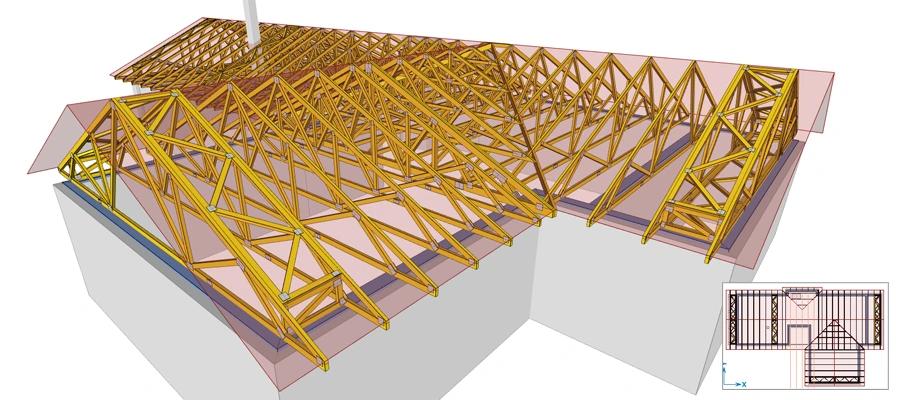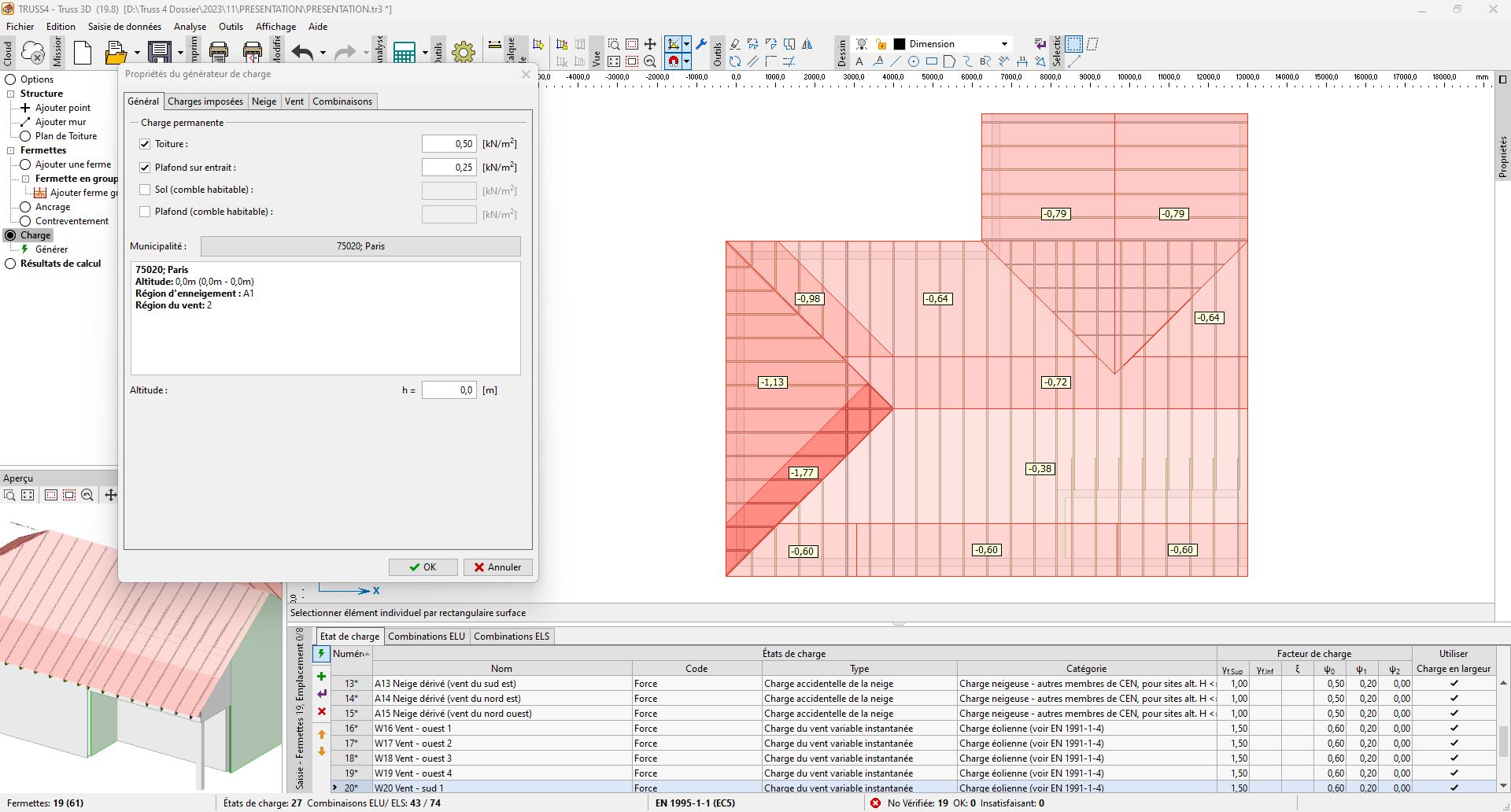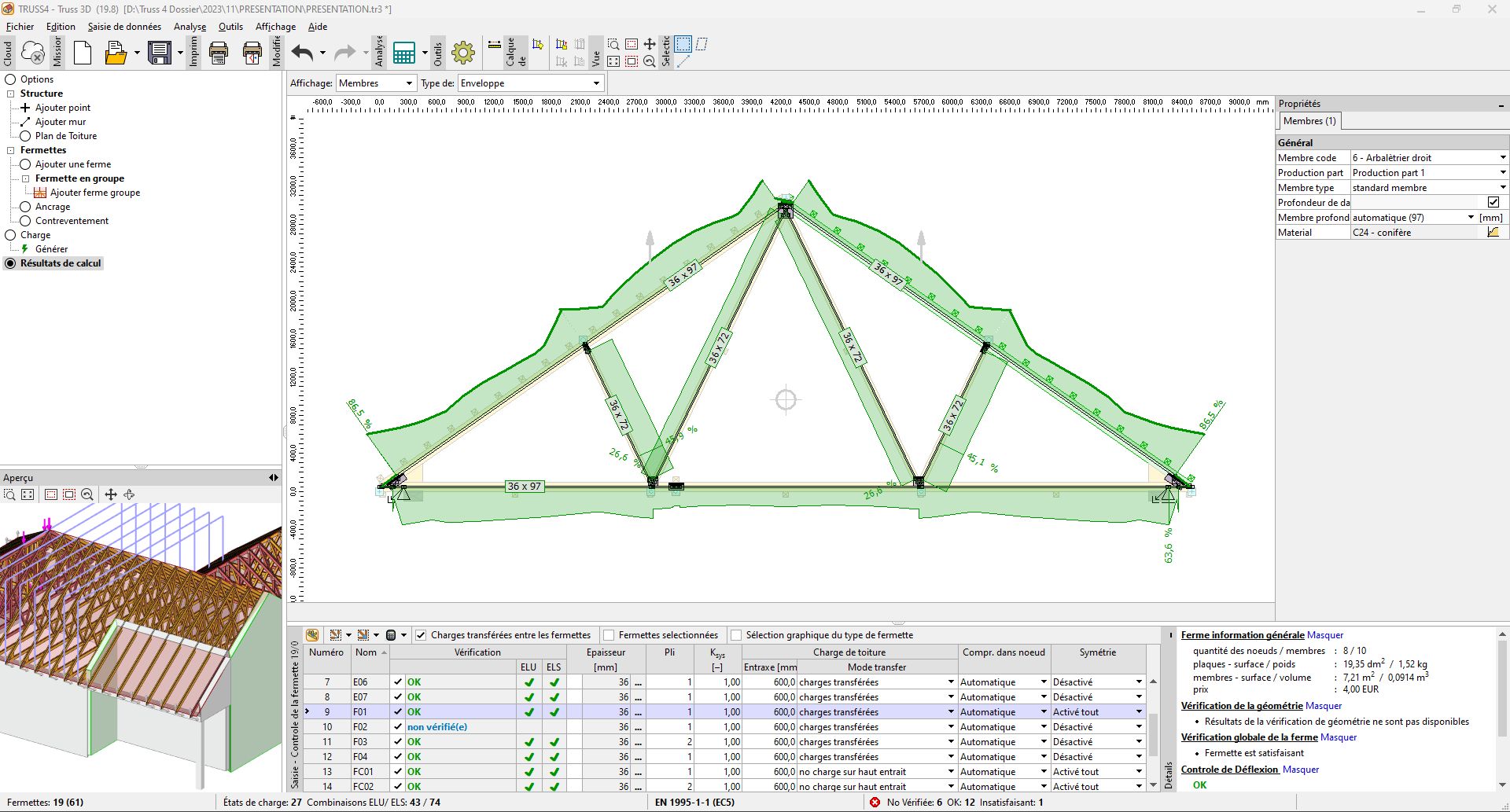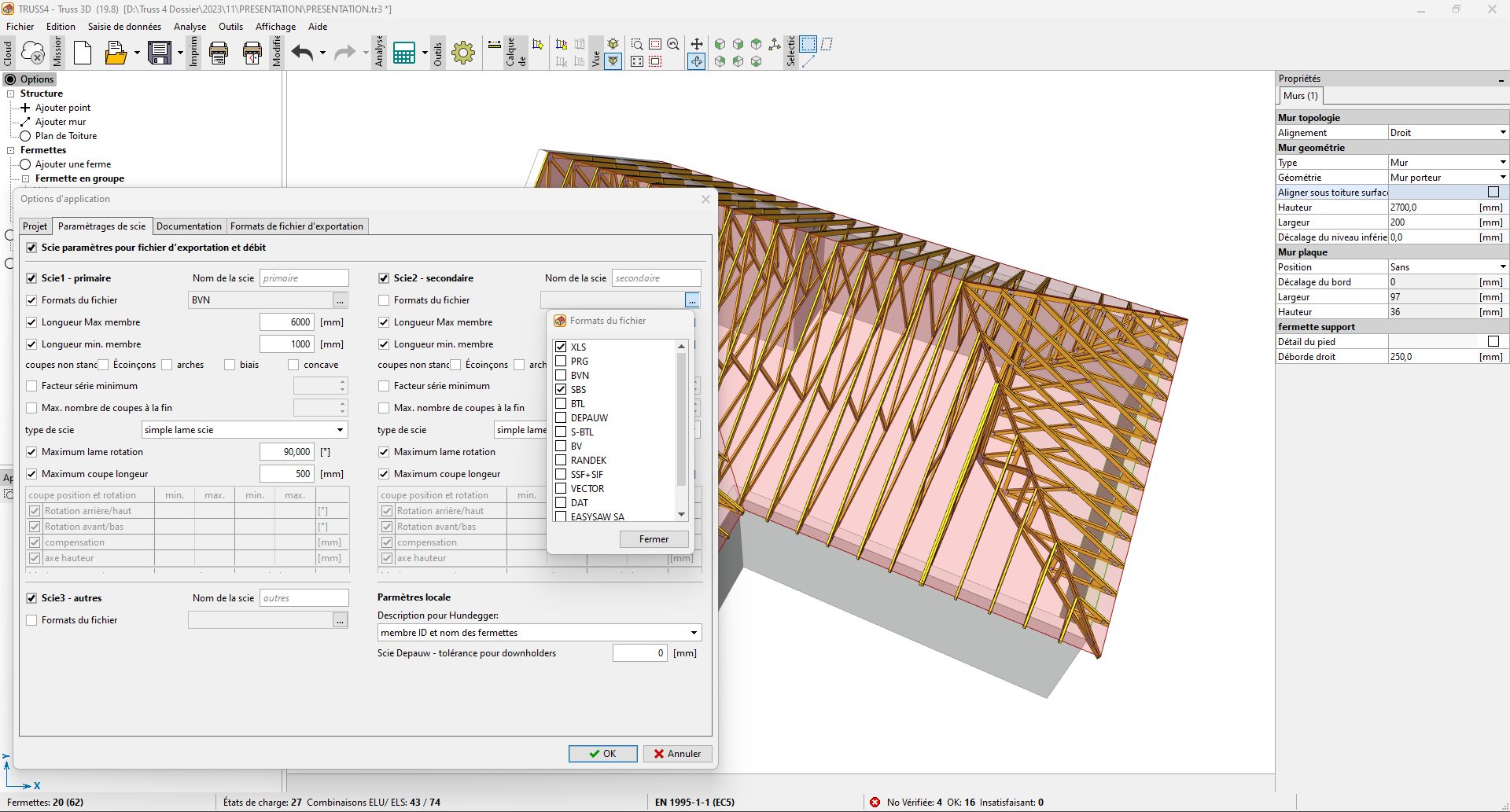
Truss sizing software
Developed specifically for the French market for 10 years, Truss4 has been designed in accordance with EC5 and DTU standards. The power of the software makes it possible to calculate and design roofs based on trusses and traditional integrated elements.
In just a few minutes, the user creates a complex building using automatic options or free functions.
The added value of the software comes from its calculation performance. Truss4 adapts to all your projects and offers different calculation hypotheses in order to optimize the quantities of wood and connectors used.
Compatible with the majority of production machines and digital saws in France, the software also allows you to export plans in dxf, sema, cadwork and IFC format to meet all the customer's needs.


